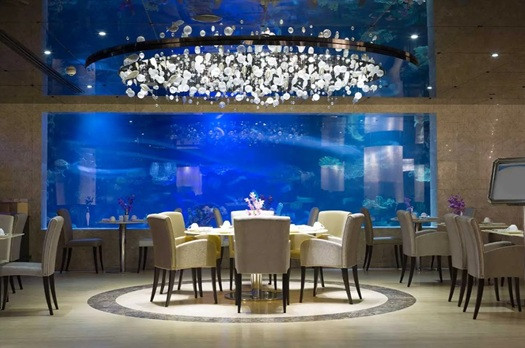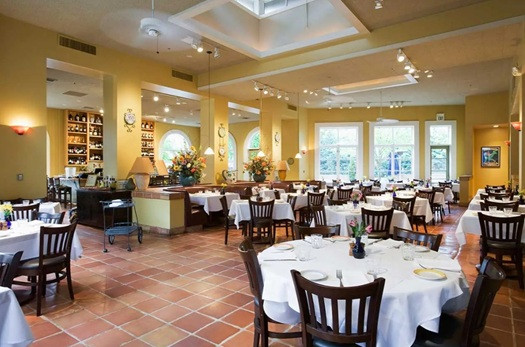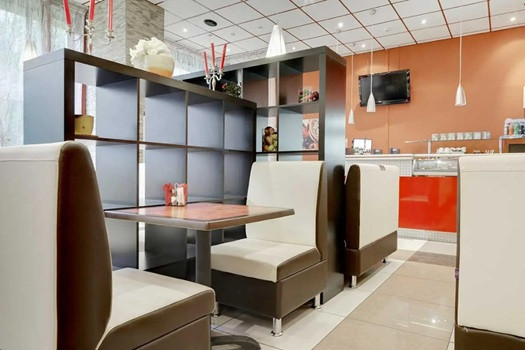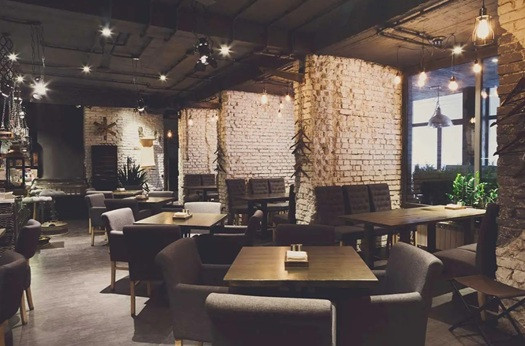Experience a Trendy New Look at a San Diego Dining Icon by AH Construction
San Diego, United States - March 5, 2025 / AH Construction /
Experience a Trendy New Look at a San Diego Dining Icon by AH Construction

Through an extensive renovation by AH Construction, a beloved San Diego restaurant has emerged with a striking modern aesthetic that’s turning heads in the local dining scene. The transformation features bold design elements and strategic lighting that create distinct dining zones, elevating customer engagement while maintaining operational efficiency.
The redesign seamlessly blends trendy aesthetics with practical functionality, incorporating custom signage and contemporary finishes that reflect the establishment’s vibrant character. High-quality materials, including durable flooring and upgraded countertops, guarantee longevity while supporting the restaurant’s fast-casual concept. The result is a space that’s both visually compelling and operationally streamlined.
AH Construction’s strategic renovation integrates cutting-edge equipment layouts with optimized workflow patterns to enhance the restaurant’s operational efficiency. The redesigned space features intelligent traffic flow solutions, including well-positioned prep stations and dedicated assembly areas that minimize staff movement during peak service times. Modern brand elements and custom signage complement the functional design, creating a cohesive environment supporting kitchen performance and customer experience.
Functional Flow Design Elements
While reimagining the restaurant’s layout, designers incorporated strategic flow elements that maximize staff efficiency and guest comfort. The spatial design features intuitive pathways from entrance to exit, strategically positioned ordering stations and pickup areas that prevent congestion during peak hours.
The customer experience benefits from well-defined zones that guide diners naturally through the space. Smart placement of prep areas, storage solutions, and cooking stations minimizes staff movement while boosting productivity. The modernized kitchen layout seamlessly connects to dining areas, creating an efficient ecosystem where service delivery and guest satisfaction work in harmony.
Modern Equipment Layout Solutions
Building upon the improved flow design, the restaurant’s equipment layout showcases cutting-edge solutions that enhance operational efficiency. The modernized kitchen layout features strategically positioned cooking stations that minimize staff movement while maximizing productivity. State-of-the-art equipment placement creates dedicated zones for food preparation, cooking, and assembly, reducing bottlenecks during peak service hours.
Smart storage solutions and ergonomic workstations complement the equipment configuration, enabling seamless workflow between prep areas and service points. The layout’s innovative design incorporates energy-efficient appliances and time-saving technologies, supporting sustainability goals and operational speed while maintaining food quality and consistency.
Peak Performance Space Planning

Strategic space planning revolutionizes the restaurant’s operational capacity through three zones designed for maximum efficiency. The layout integrates ordering, preparation, and dining areas to optimize the customer journey while maintaining smooth traffic flow during peak hours.
Each zone’s spatial dynamics support specific operational needs: the front counter area facilitates quick transactions, the kitchen layout enables swift preparation, and the dining space accommodates various seating configurations. Carefully positioned service stations and prep areas minimize staff movement, while strategically placed pickup zones prevent congestion. This thoughtful arrangement guarantees both operational excellence and an enhanced dining experience.
Operational Efficiency Optimization
The operational efficiency overhaul amplifies the strategic zone planning through targeted workflow enhancements. The redesigned layout prioritizes kitchen ergonomics with designated prep zones and streamlined storage solutions that minimize staff movement while maximizing productivity.
The customer journey flows seamlessly from entrance to exit, with strategically positioned ordering stations and pickup areas that reduce congestion during peak hours. New workflow patterns eliminate bottlenecks, while the modernized kitchen equipment placement supports faster service delivery.
Smart storage solutions and optimized prep areas work harmoniously with the open layout, creating a dynamic environment that serves staff efficiency and customer satisfaction.
Strategic Brand Integration Elements
Throughout the renovation, brand integration elements create a cohesive visual narrative that resonates with modern diners. The strategic placement of custom signage and vibrant brand colors establishes a dynamic visual identity that flows seamlessly from entrance to exit.
Brand storytelling comes alive through thoughtfully positioned design elements, from illuminated menu displays to artistic wall installations. The updated color palette and contemporary finishes harmonize with layered lighting solutions to reinforce the restaurant’s refreshed image. Energy-efficient fixtures with dimmer controls allow for atmosphere adjustment, ensuring the space maintains its modern appeal while supporting operational functionality.
AH Construction Leads Restaurant Remodeling Trends

Leading California contractor AH Construction’s recent restaurant remodeling showcases five innovative trends reshaping modern dining spaces.
The company’s strategic approach to restaurant design combines practical functionality with contemporary aesthetics. Their renovation trends emphasize open layouts that streamline service delivery while incorporating custom signage and strategic lighting solutions. The modernized kitchen layout features state-of-the-art equipment placement and optimized workflow patterns.
AH Construction focuses on customer flow, including well-positioned ordering stations and flexible seating arrangements. The project’s success demonstrates how thoughtful design integration can enhance operational efficiency while creating an inviting atmosphere that meets today’s dining expectations.

Contact Information:
AH Construction
8989 Rio San Diego Dr Suite 225
San Diego, CA 92108
United States
Chris Aguilar
(858) 269-9235
https://ahconstructionsd.com/
Original Source: https://ahconstructionsd.com/press-releases/

